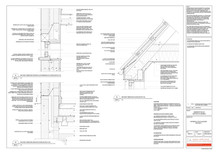SERVICES
We offer a competitively priced, friendly and professional service that is tailored to suit your individual needs.
An initial meeting provides us with a chance to get to know you, the site or building in question, and exchange ideas. Some clients already have a vision that they would like us to develop, others look to us to create a vision with them. Having discussed your brief and the scope of work that you require, we will draw up an itemised fee proposal. This will provide the fees for each stage of the process, give you an idea of the timetable involved, and list other consultants that may be required. Some stages may be optional. Work will usually commence within a few weeks of your instruction to proceed.
Please do get in touch to discuss your project – we typically provide an initial consultation without charge.
See what our clients say about us.
AREAS COVERED
For larger projects we cover the Southwest, South and Southeast of England, as well the UK more generally. Our smaller projects tend to be quite local to our Bath offices, covering Somerset, Bristol, Wiltshire, the Cotswolds, Gloucestershire, Dorset and Devon.
Proposed housing and community building, Norton St Philip, Somerset
Extensions to a listed house near Ilminster, Somerset
The range of services that we offer covers all aspects of the process from inception to completion:
-
Advice on the process, timetable, required consultants & costs
-
Guidance on sustainability measures
-
Feasibility studies & sketch designs
-
Community consultation
-
Planning Applications & Listed Building Consents
-
Building Regulations applications
-
Party Wall Notices
-
Working drawings & specification
-
Schedule of Works
-
Tender preparation and assistance in selecting a contractor
-
Setting up and administering a contract
-
Site inspections
THE DESIGN PROCESS
At every stage of the process we will work closely with you to ensure that your needs are met. We will initially have discussions to formulate a brief, then investigate the site and locality, with the aim of understanding the physical context, including opportunities and constraints. We will also analyse any relevant material including policy documents and guidance. During the design process we will give every detail our utmost care and attention. We will review the design with you at each stage to ensure that everything is moving in the right direction.
Hinton St George housing, Somerset
CONSULTATION & COLLABORATION
Our approach typically involves consulting with others during the process – whether neighbours, the community, planners, or interest groups – to ensure a successful outcome. We will also collaborate with other consultants as required for each project. Our contacts include engineers, surveyors, landscape architects, environmental consultants, energy assessors and arboricultural consultants, who we can liaise with on your behalf throughout the process as necessary. We are also used to selecting and dealing with contractors.
Apartment building in Bath
"A talented and customer focused architect James has been a pleasure to work with over the past twenty years. With an exceptional eye for detail, and an in depth understanding of place making, he is at the forefront of traditional architecture. A true professional." - Kim Slowe, former Managing Director of Poundbury based Developer, ZeroC
"We chose James Armitage from a number of potential architects for our development project because of his excellent communications and his keen local knowledge of building in Bath, and what would be acceptable to the planning authority. We were delighted with his efforts that resulted in Full Planning Permission for two semi-detached houses ahead of schedule, despite an objection and other site concerns. Throughout the project he continued to be communicative, helpful and friendly and we fully recommend him." - Martin G., Bath
"James had the best ideas out of the three architects we interviewed for some fairly major extension and renovation work on a grade II listed farmhouse in Ashley, Wiltshire. He then managed the contractors ably to ensure the work was carried out to the best standard. We are very pleased with the look and the quality of the buildings, and can only recommend his team to others." - Tristan Howitt, Wiltshire
"We chose James because of the sensitive nature of the development to our listed home. Throughout the process, James sought to understand and incorporate our style within the drawings, was always responsive to changes and consistently maintained a professional manner when dealing with the planning department and building company. I wouldn’t hesitate recommending James." - MG, Marshfield, Gloucestershire









